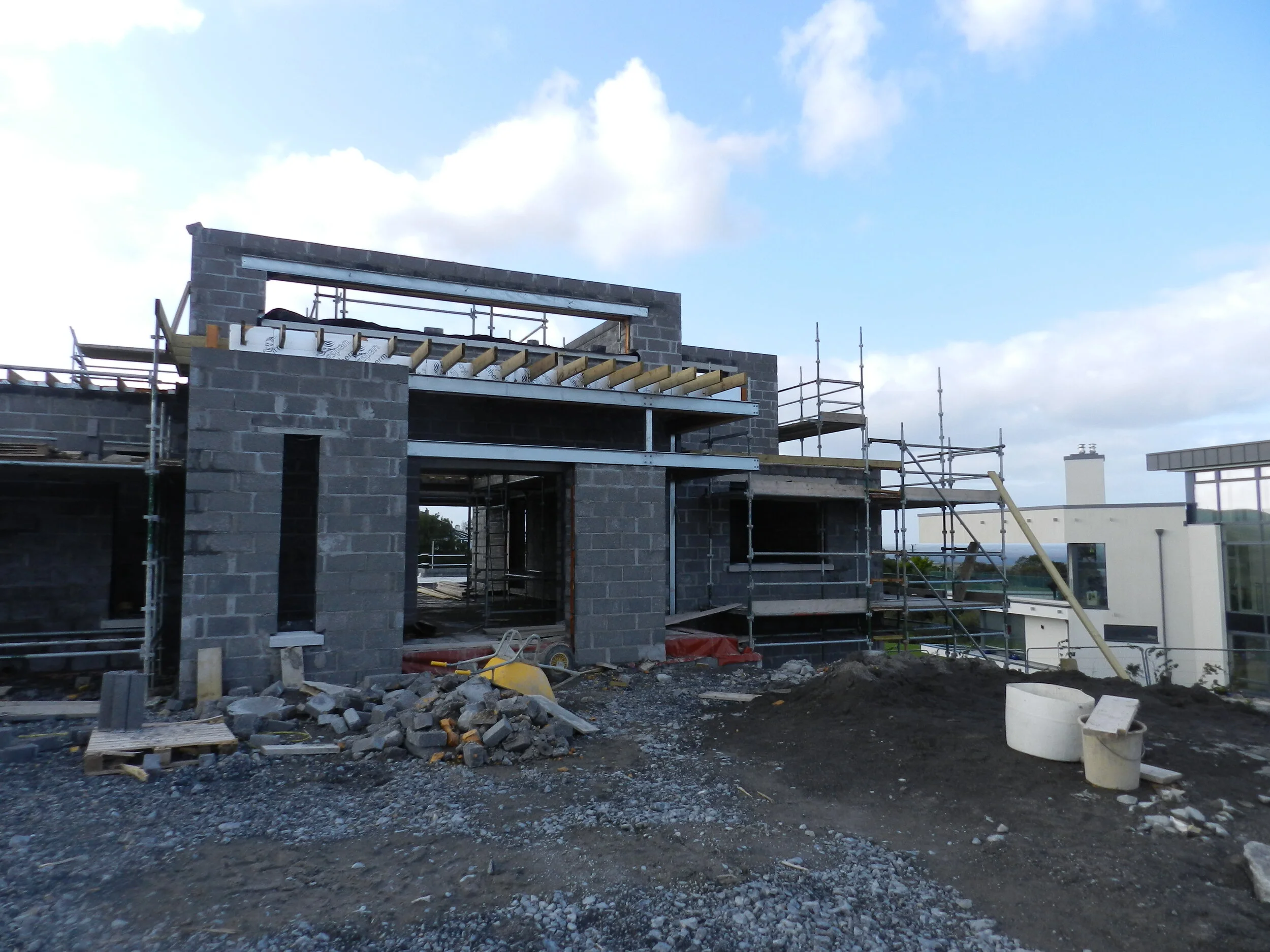Structural Surveying
Building Inspection Reports / Structural Survey - Galway & Connaught
A Building Inspection Report, sometimes called a 'structural survey or snag list', is a thorough internal and external inspection of a property to determine its condition. A building inspection is normally conducted prior to a property being purchased and offers the potential purchaser peace of mind by identifying any defects or compliance issues which could incur substantial expense to remedy. Gleeson & Associates reports are carried out by qualified Surveyors, experienced in inspecting a wide variety of residential properties. The final report describes the condition of the property, under separate headings, which summarise the overall condition of each building element and make recommendations to remedy any defects or areas of disrepair.
Preliminary Building Inspection Reports
If required, Gleeson & Associates can carry out an inspection of a property without providing a detailed Building Inspection Report. The advantage of such a service is that a verbal summary of the main shortcomings of the property can be provided immediately after the inspection has been conducted thereby speeding up feedback to the client. A reduced fee for such a service applies.
Snag Lists
Snag lists are carried out on newly built residential dwellings and should not be confused with a Building Inspection Report. A snag list is a detailed report, itemising incomplete or poorly constructed work and any breaches in Building Regulations observed. Snag lists are normally undertaken when the purchaser has been notified by the builder/developer that their property is fully complete. It is Gleeson & Associates experience that the vast majority of newly built residential properties presented by builders/developers as complete, have numerous areas of incomplete or poorly finished work which, if left unnoticed prior to signing of final contracts, can cost the purchaser a substantial amount to remedy. Following completion of our snag list on site, a report will be forwarded to the client and builder by Gleeson & Associates.
Defects Analysis
This is the process by which a defect within a building is investigated to determine the source and cause of the problem. Frequently, opening up works are required during the course of our investigations to expose hidden portions of the fabric of the property. Once the cause of a defect has been identified Gleeson & Associates can recommend remedial measures to eliminate a re-occurrence of the problem. In modern residential properties, which would account for the bulk of the housing stock in Ireland at present, the following items are typical of the types of defects Gleeson & Associates encounter:
Condensation problems resulting from poor ventilation
Damp penetration at door and window reveals
Differential settlement or subsidence
Removal of load bearing walls leading to structural problems




